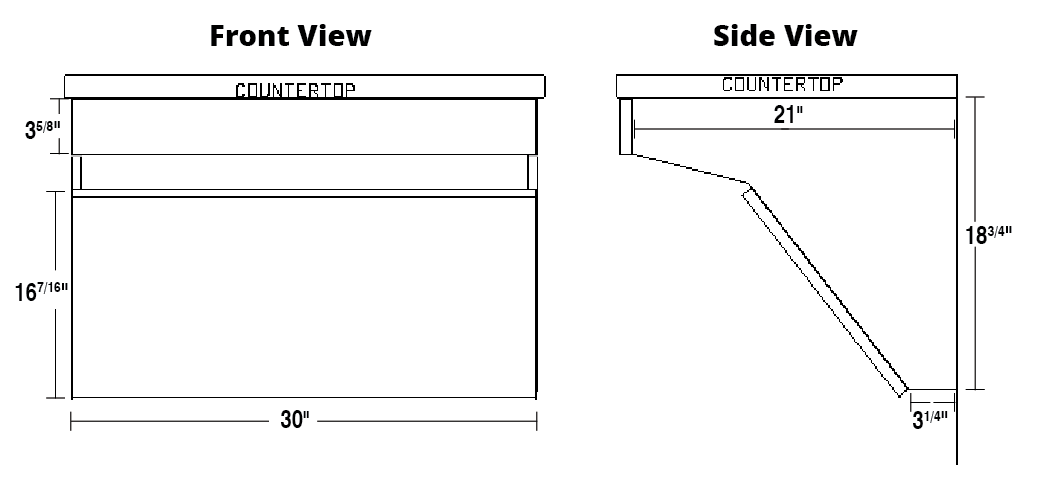Dajica Accessible Cabinetry
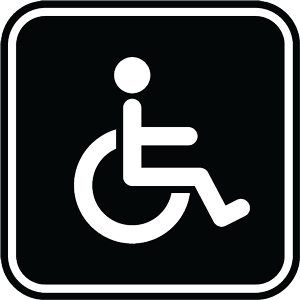
Accessible cabinets are designed to be easy to use, safe, and convenient for people with different levels of mobility and strength.
Quality Canadian Made Accessible Cabinetry Construction
A Metabox (Epoxy Coated Steel Drawer Sides)
B 100% Melamine Interior 5/8″
C Soft Close Hinges
D 1-1/8″ Support Rails (Excluding Drawer Banks)
E 1/8″ Backing on all Cabinets
F 10-9/16″ Deep Adjustable Cabinet Shelves 5/8″ with locking clips
G Dowel and Glue Cabinet Construction
H Horizontal edge to match with interior of cabinet
I Gable Height is 25” H
NOTE: Dajica dimensions are subject to a +/- 2mm tolerance.
ALL materials are low to zero emitting formaldehyde & Eco Certified.
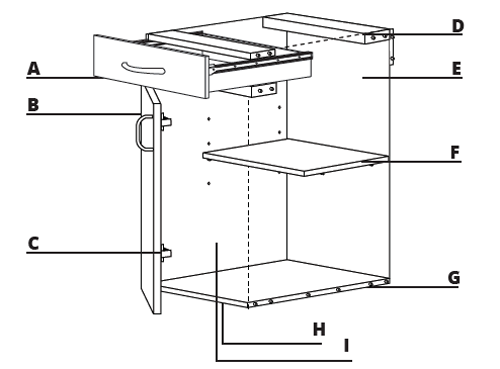
Accessible Base Cabinets
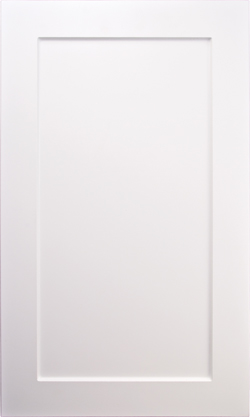
Avaialable in 1 Piece White Shaker
Specifications
· Construction – square routed (2-piece)
· Door Panel – square recessed
· Drawer front – square recessed
· Profile – bevel edge inside and outside
Notes/Details
· 5″H drawer fronts have 1″ high centre
· ¾” Thermofoil
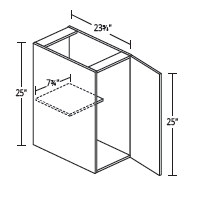
24″ Deep Full Height Door Base
Available in 9″, 12″, 15″, 18″, 21″ Widths (L/R)
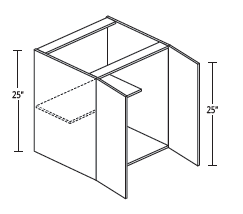
24″ Deep Double Full Height Door Base
Available in 24″, 30″, 33″ Widths
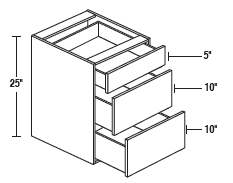
24″ Deep 3 Drawer Base
Available in 12″, 15″, 18″ Widths
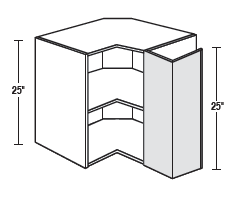
Easy Reach Corner
Unit is 36″ Wide
For accessible kitchen base cabinets, the contractor will have to build up a base onsite to the required elevated toe kick height (7-9″H max). Then the toe kick can be used to cover the toe base.
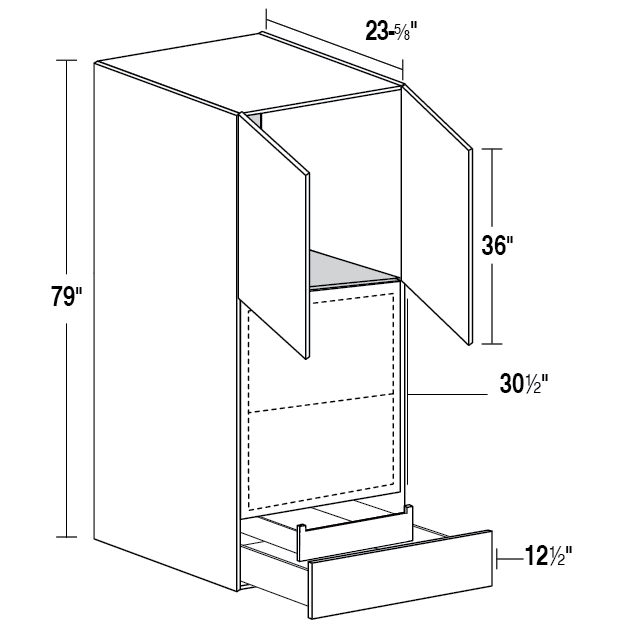
80″ High Accessible Oven Cabinet
Available in 33″ Width
*Additional reinforcement/materials are recommended to be added at the time of installing any appliance to this cabinet. Please refer to the Manufacturers specs regarding installation requirements of any appliances.
STANDARD FEATURES
Fixed Shelf (x2).
Full depth adjustable Shelf (x1).
Field cut panel – Requires L bracket. (not Incl.) Panel is 33″W x 35 1/4″ (893mm)
Max Cutout is 28″W x 29″H
Rollout locations are predetermined. Appliance support not available.
* Edgetape sold separately
* Rollouts installed in bottom
For accessible kitchen base cabinets, the contractor will have to build up a base onsite to the required elevated toe kick height (7-9″H max). Then the toe kick can be used to cover the toe base.
Accessible Hanging Vanity
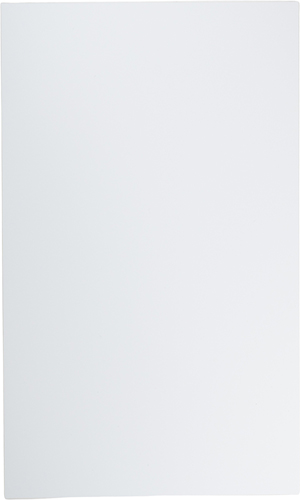
Available in 1 Piece Flat White Slab
Notes/Details
· ¾” Thermofoil
· No glass prep available
STANDARD FEATURES
Hanging vanity to allow for easy accessibility.
Outsourced custom top required.
Available in 30″, 36″ Widths
